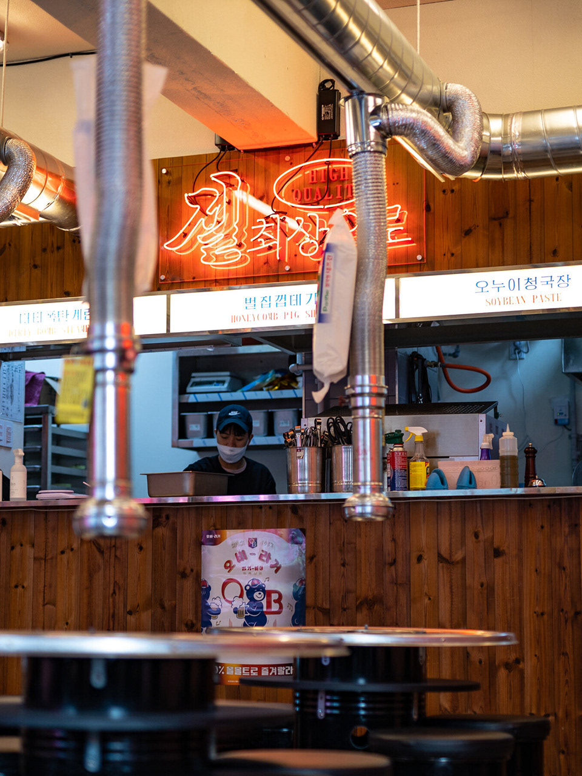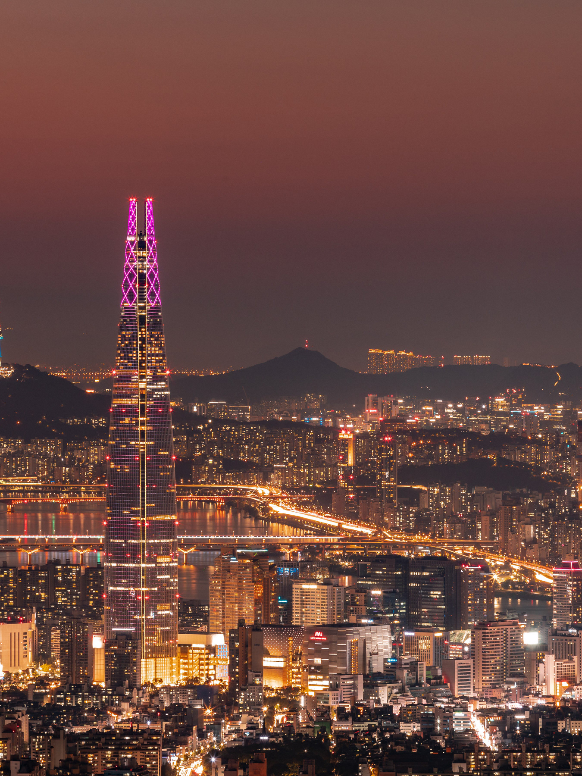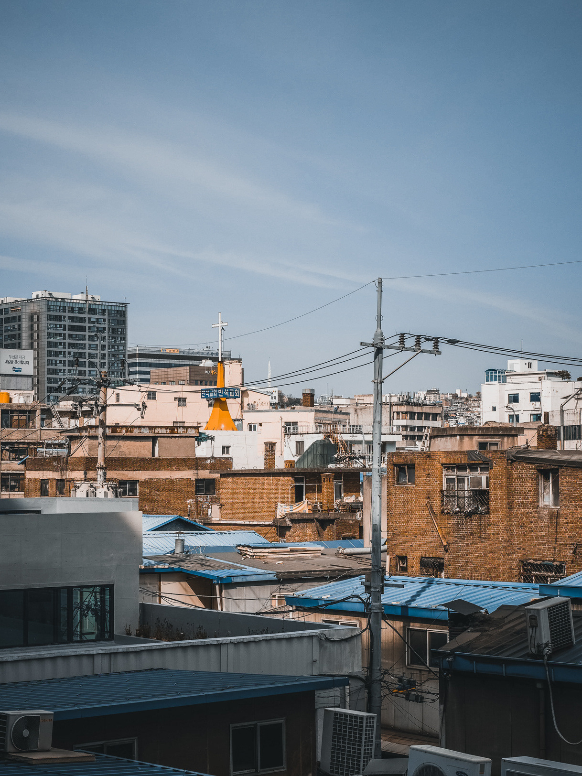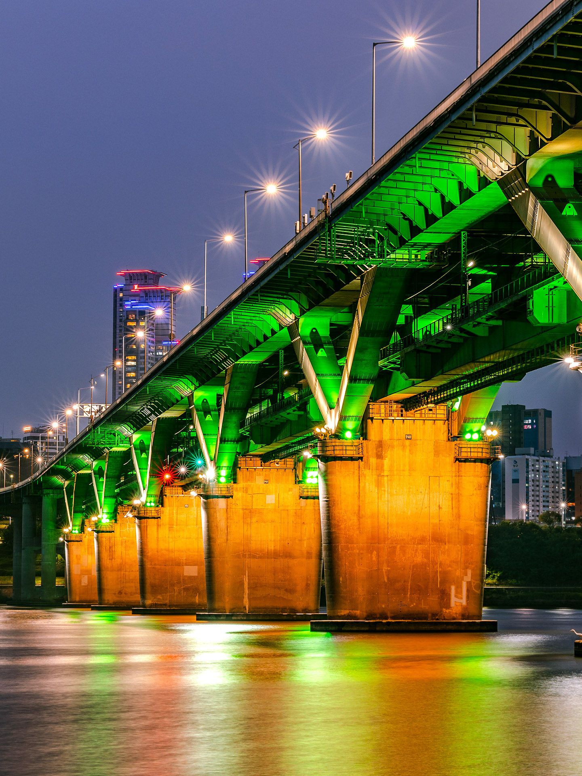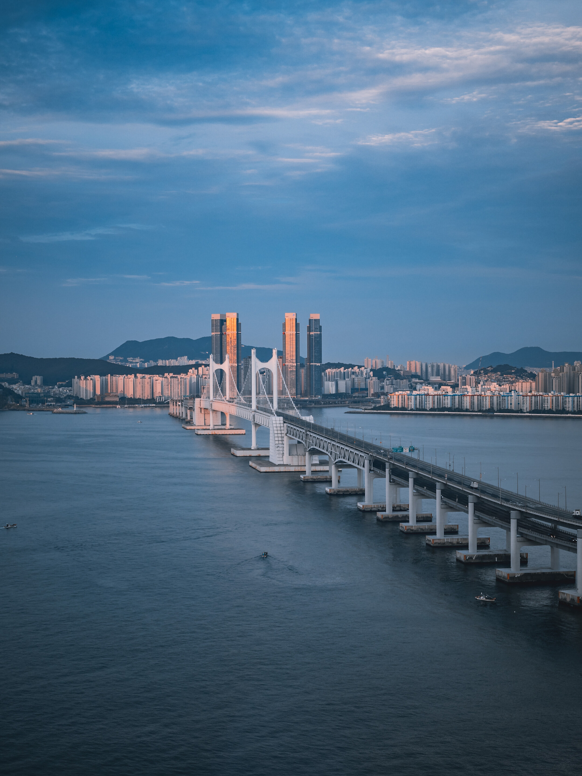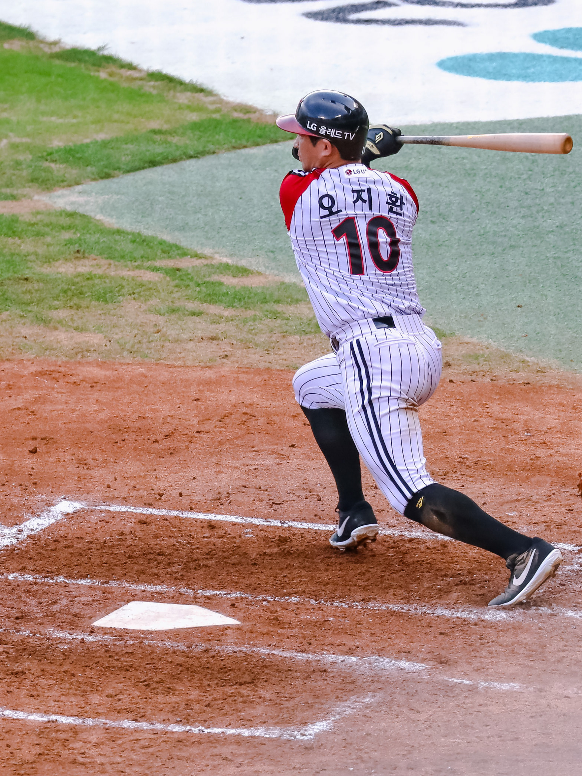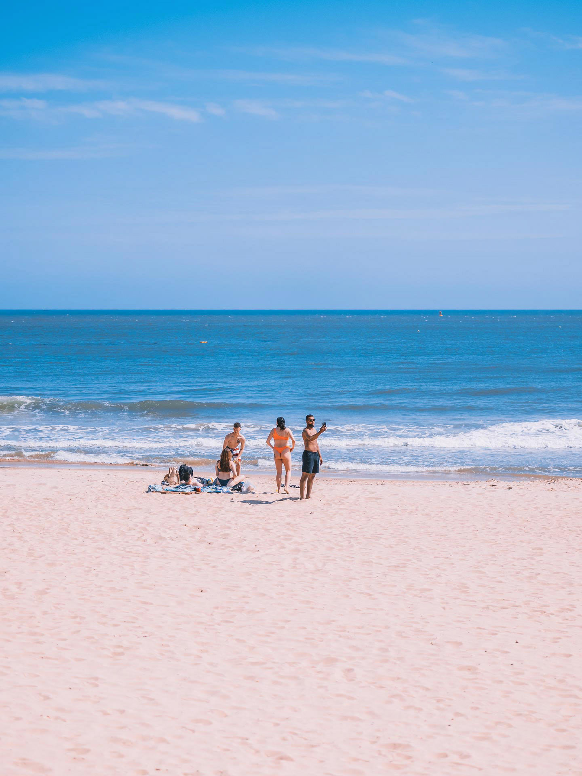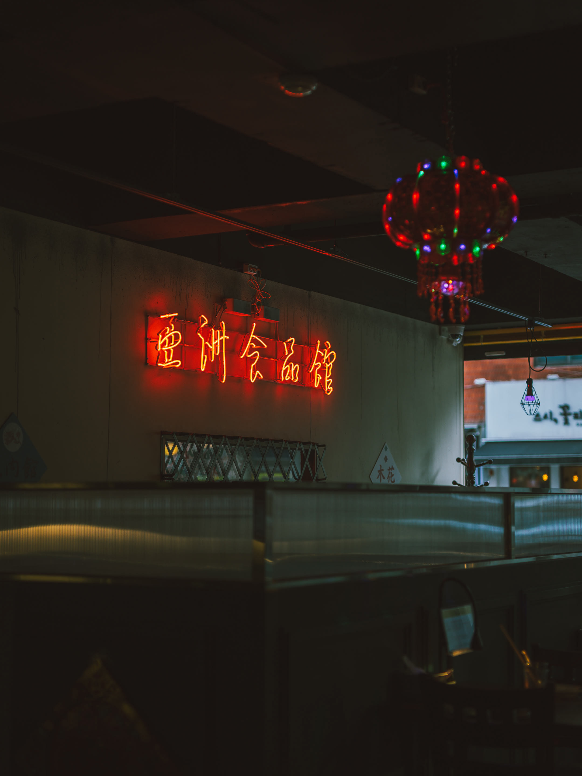Gongsanseong Fortress UNESCO World Heritage Site [公州公山城]
.
Origin of communism
.
Gongsanseong Fortress was built during the Baekje period, and was called Woongjinseong during the Baekje period, but after the Goryeo period, it was called Gongsanseong. It was built to protect Gongju, the capital city for 5 to 64 years, from Hansanseong (漢山城) to Ungjin (熊津) in 475 (King Munju 1), and then to Buyeo in 538 (Seongwang 16). It was the central fortress at the time.
.
Gongsanseong Fortress was built during the Baekje period, and was called Woongjinseong during the Baekje period, but after the Goryeo period, it was called Gongsanseong. It was built to protect Gongju, the capital city for 5 to 64 years, from Hansanseong (漢山城) to Ungjin (熊津) in 475 (King Munju 1), and then to Buyeo in 538 (Seongwang 16). It was the central fortress at the time.
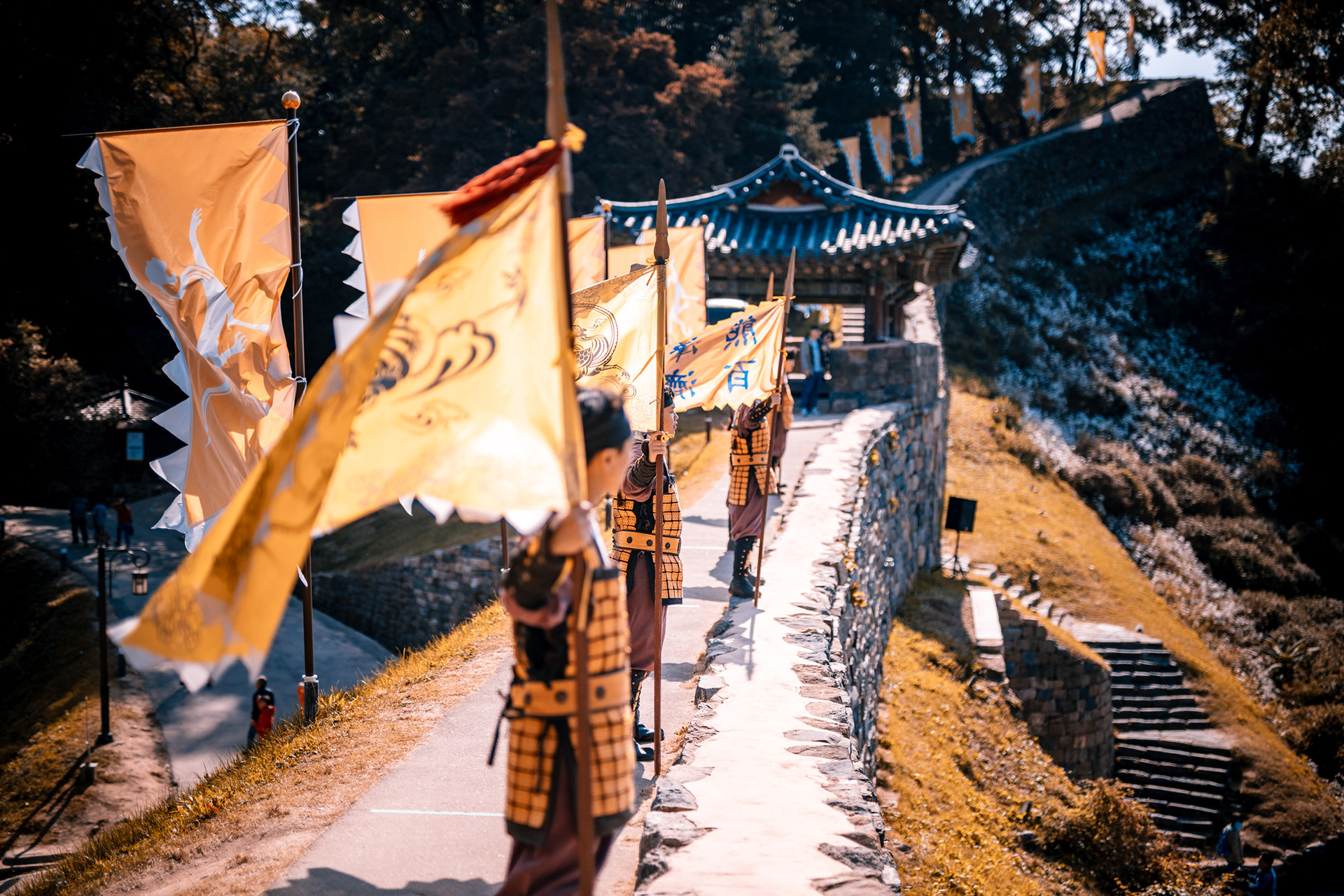
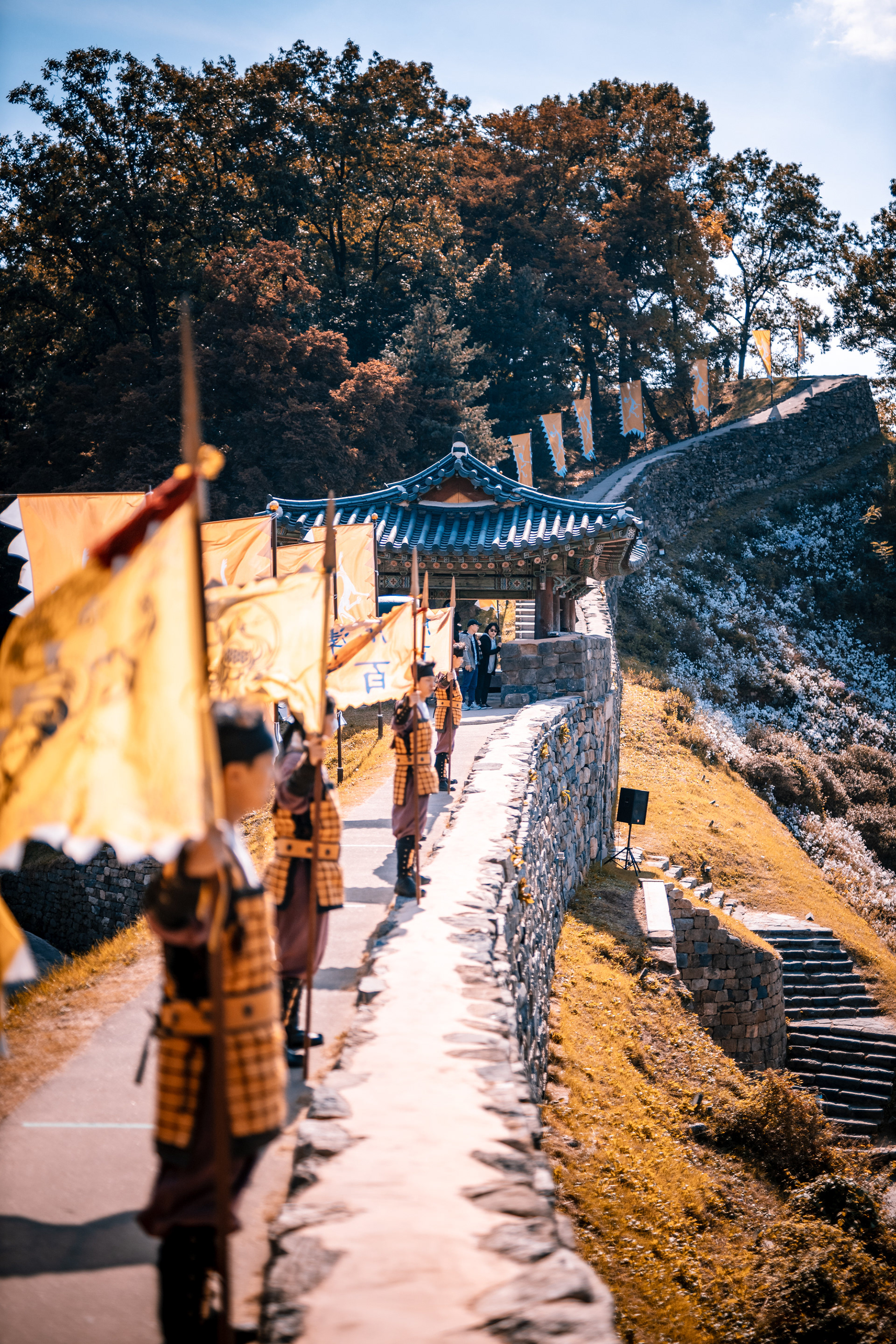
It is a pogok-style fortress that surrounds the ridges and valleys of Mt. Geumgang. It is characterized by the secondary mountain castle in the east and west. It seems that the original soil was rebuilt with stone immediately after the Imjin War. The south and north gates of Jinnamru and Gongbukru remain, but only the east and west gates remain. Defensive facilities, such as an ammun (暗門) made without a pavilion invisible to the enemy, a chiseong (雉城) built by protruding the fortress wall, an ancient (高臺), a jangdae (將臺), and a sugumun (水口門), remain.
It was called Woongjinseong (熊津城) in the time of Baekje, but it was called Gongsanseong after the Goryeo Dynasty, and it was also called Ssangsoosanseong (雙樹山城) after King Injo of Joseon.
The age of the fortress is presumed to be the time of King Dongseong, who built several castles to defend the capital, Woongjin (熊津) from King Munju to King Seong. However, opinions have been raised that there was already a castle facility before Woongjin Cheondo.
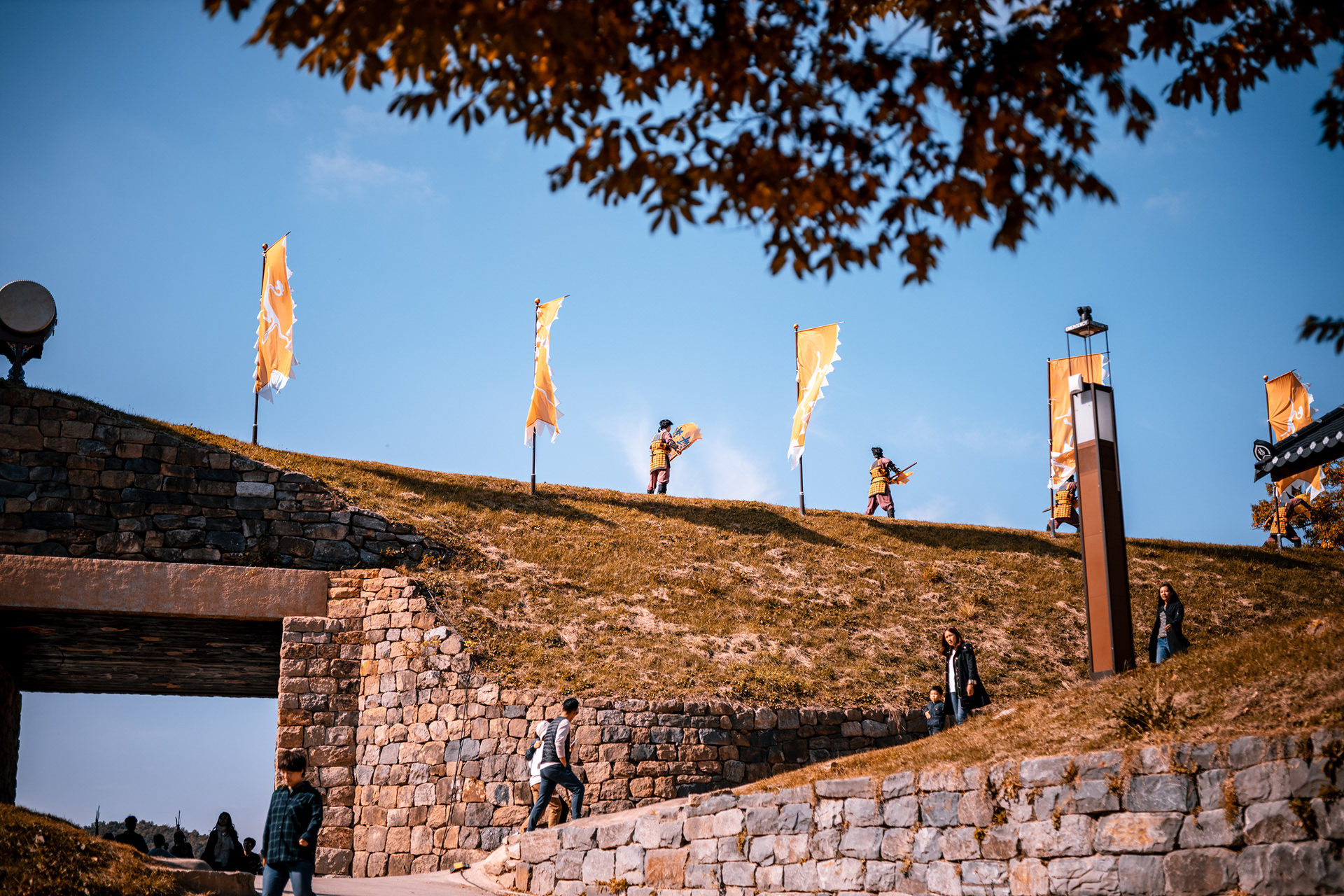
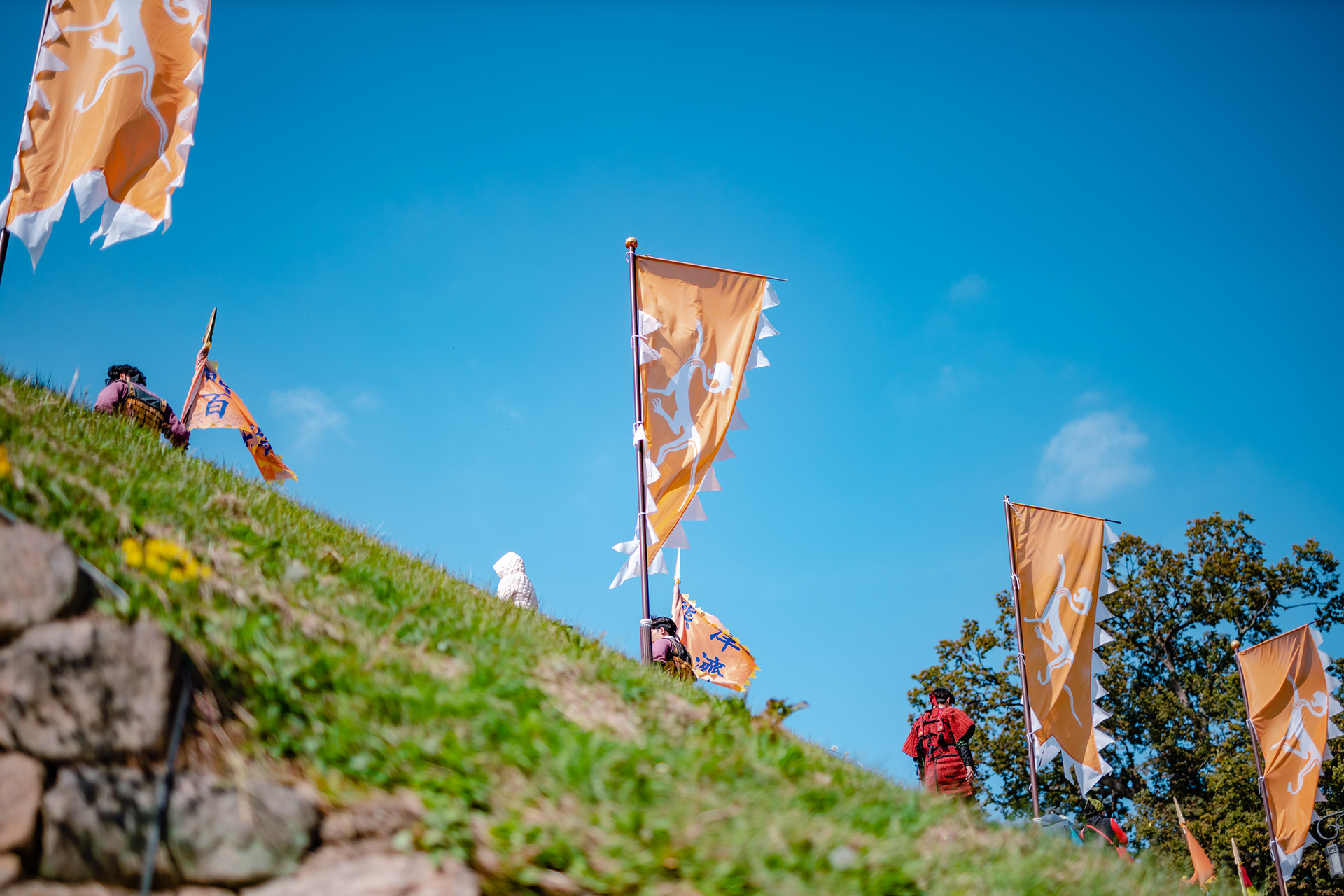
The circumference of the castle wall is about 2.2km, the part piled with stones is about 1.81km, and the wall made of soil is about 390m. The walls were built in two layers, but there is a collapsed wall that is said to have been built by the king of Dongseong around the Manharu site, so all of them were built in three layers. It is assumed that this occurred in the process of reducing the scale. In addition, outside Yeongeunsa Temple on the north side of the fortress, a 7.4m high and 43m long fortress has been built in two layers. There are two stone gutters, stone gutters, and a 2m wide sluice gate and the foundation of the gate. The dog remains.
It is known that the walls made of soil were built in the Baekje period, but there is a possibility that the walls were rebuilt in later periods. The height and width are not constant, but generally the height is 1m, the width is 8.5m at the bottom and 3m at the top. There are also arcs with a depth of about 2m in the castle. The stone walls were built using a narrow shaft method in which soil or stones were placed in the center and stones were placed inside and outside. However, there is a section where some of the inner and outer shafts are made with the inside and the outside stacked. The width of the upper part of the wall built with the narrow shaft is about 0.7m, and the inside is coated with white ash to prevent the wall from collapsing. Stones used around Jinnamru are mainly long squares or squares with the same four sides, whereas stones used outside Youngeunsa are relatively large. The rest of the sections were mostly constructed using natural stone.
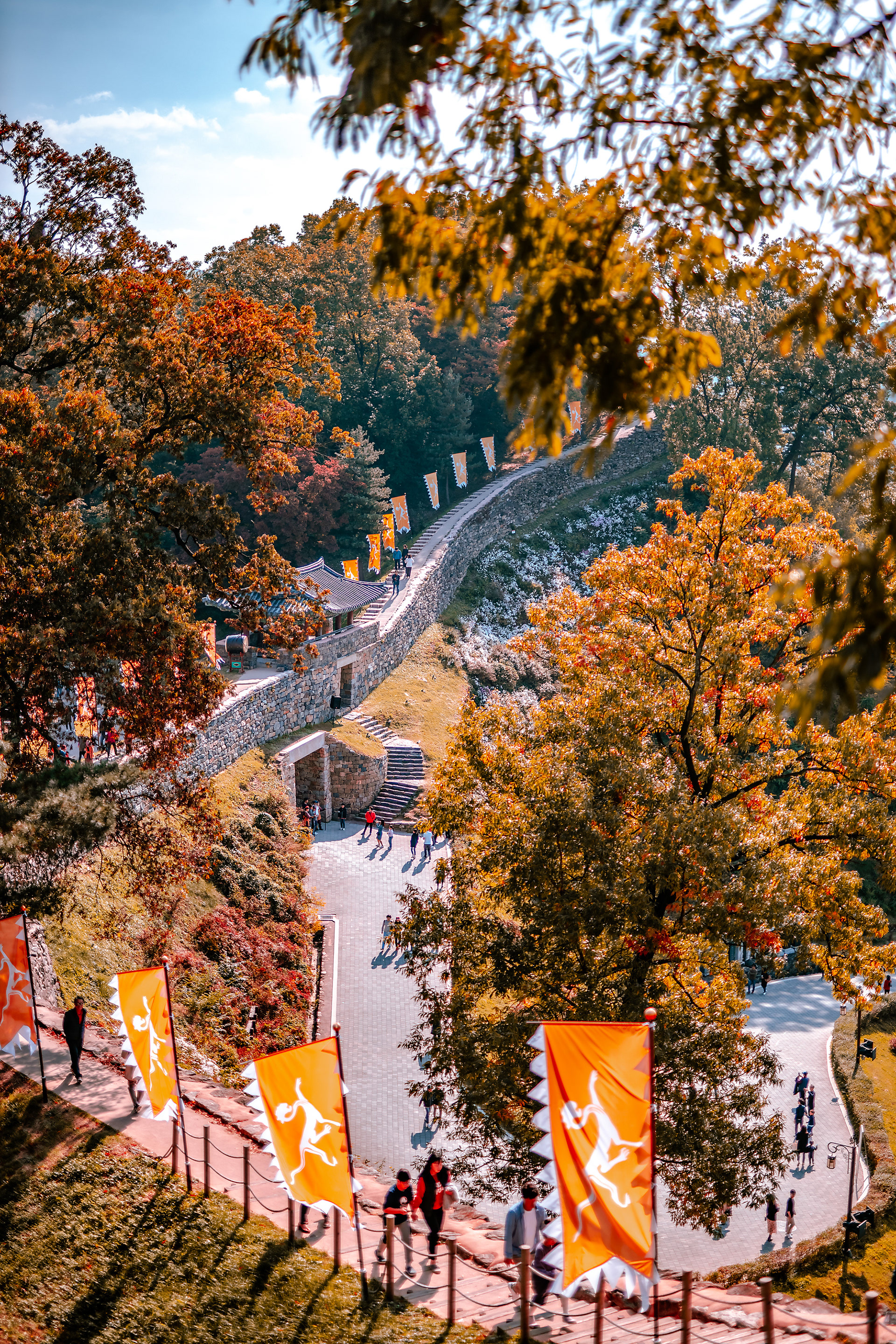
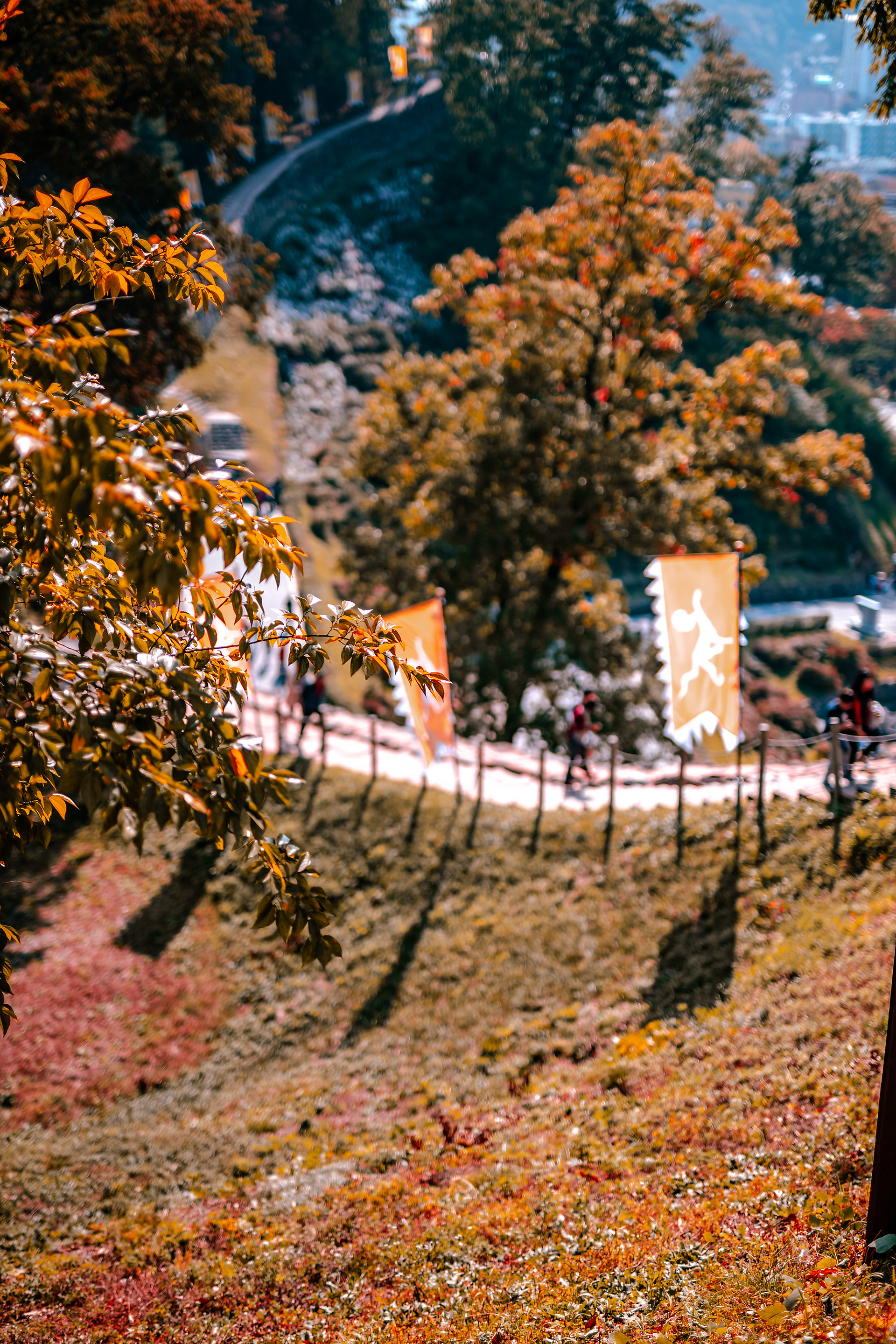
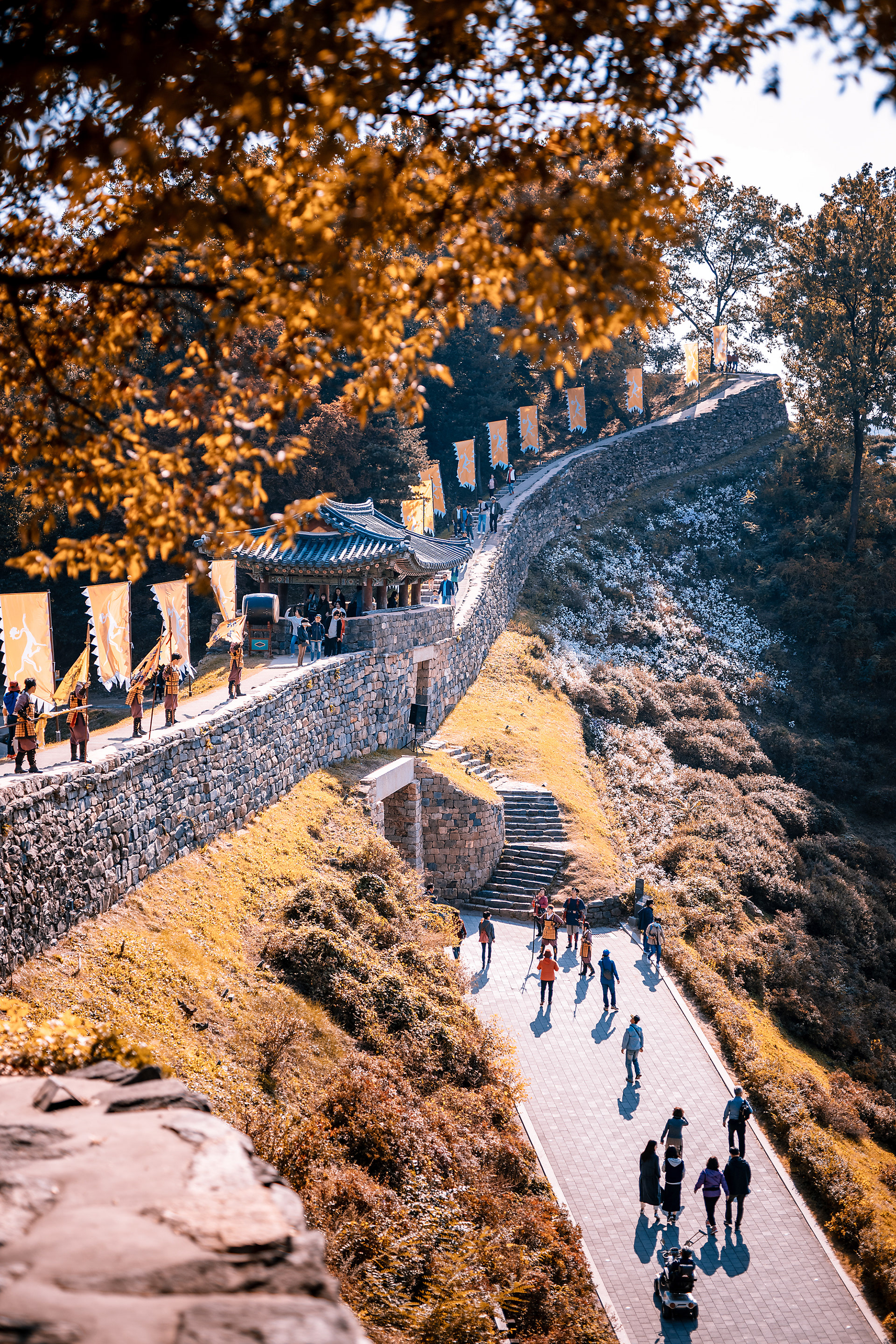
The order of the sanctuary is Jinnamru, the south gate, and Gongbukru, the north gate. Jinnamru is a pavilion with three front and two sides. It is a two-story attic with 5 compartments and 3 compartments on the side. When the preface was renovated in 1975, it was confirmed that it was 4.4m in height, 5,6m in width, and 17m in length, but only the base was restored, and the excavation of the east gate also confirmed that it was 6.45m in length and 2.46m in width. According to 『Gongsanji』, compiled in 1859 (10th year of Cheoljong), the east gate had two floors, like the west gate, south gate, and north gate, and about 4 m of gate remains in Saturn on the outer eastern side.
As a result of excavation in 1980, it was found that Manharu was built in the late Joseon Dynasty, and Imryugak was built in Baekje, but after it was destroyed, it was found that the buildings were built in the Goryeo Dynasty and the Joseon Dynasty. On the other hand, the pole was a building with two squares each in the front and sides, but now only the red heart stone remains, and tiles and pottery sculptures from the Baekje era are unearthed in the vicinity.
Subsequently, it was investigated in 1983, and an ammunition with a length of 10.23 m, a height of 1.67 m and a width of 13 to 0.8 m was found. In the current castle, including Yeongeunsa, built in later generations, Gwangbokru, Ssangsujeong, Myeongguksamjang, and Ssangsusan Jeongjupilsajeok monument (雙樹山亭駐蹕事蹟碑) ·The warehouse site and the pond site remain.
